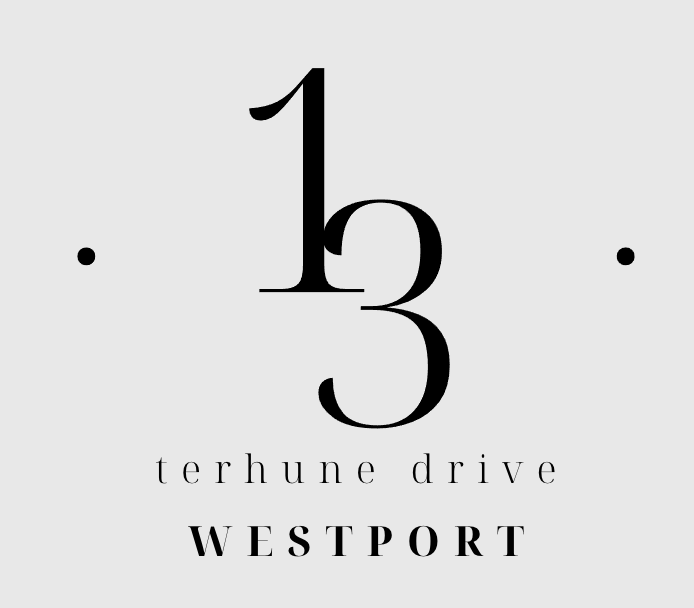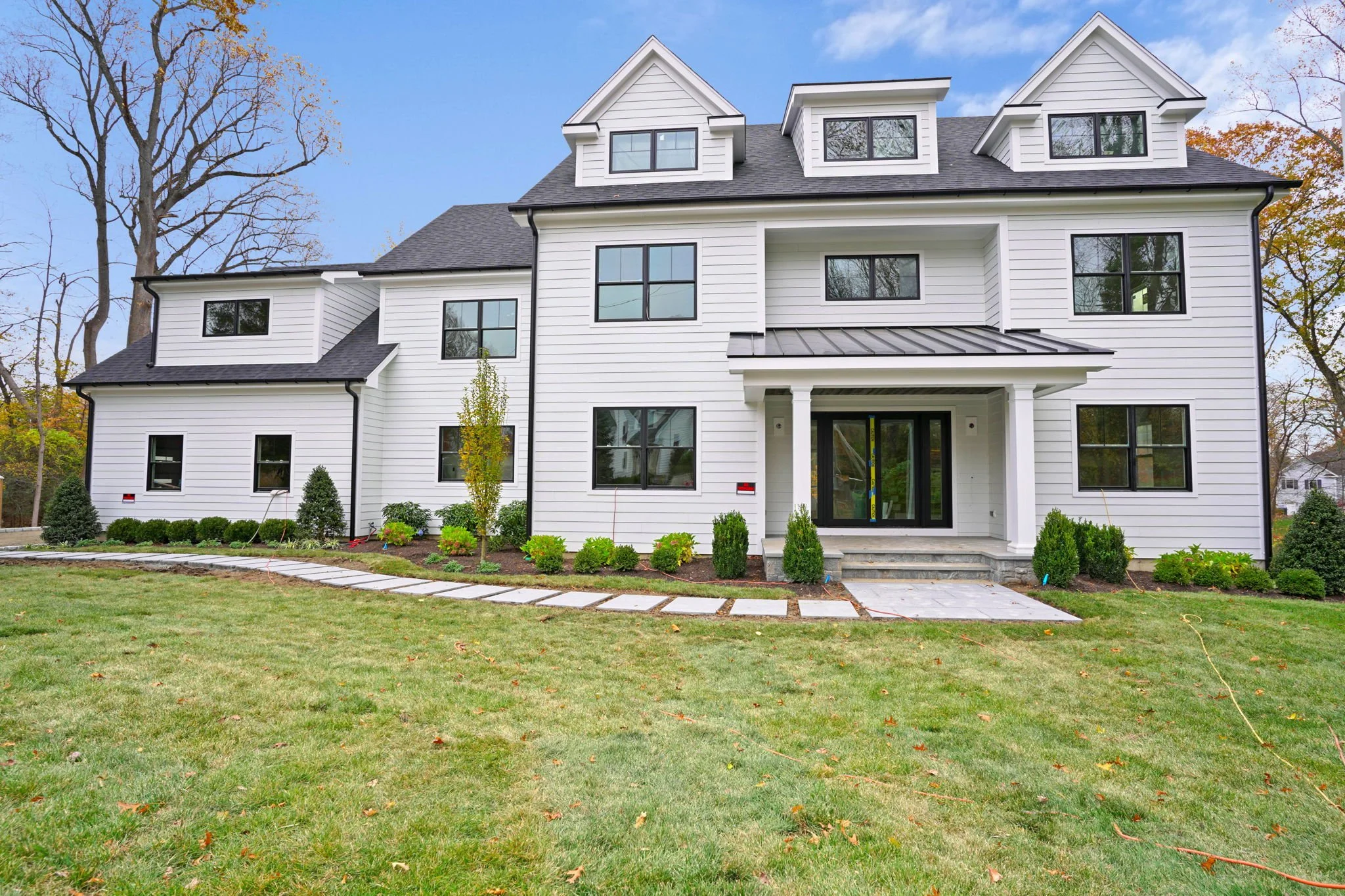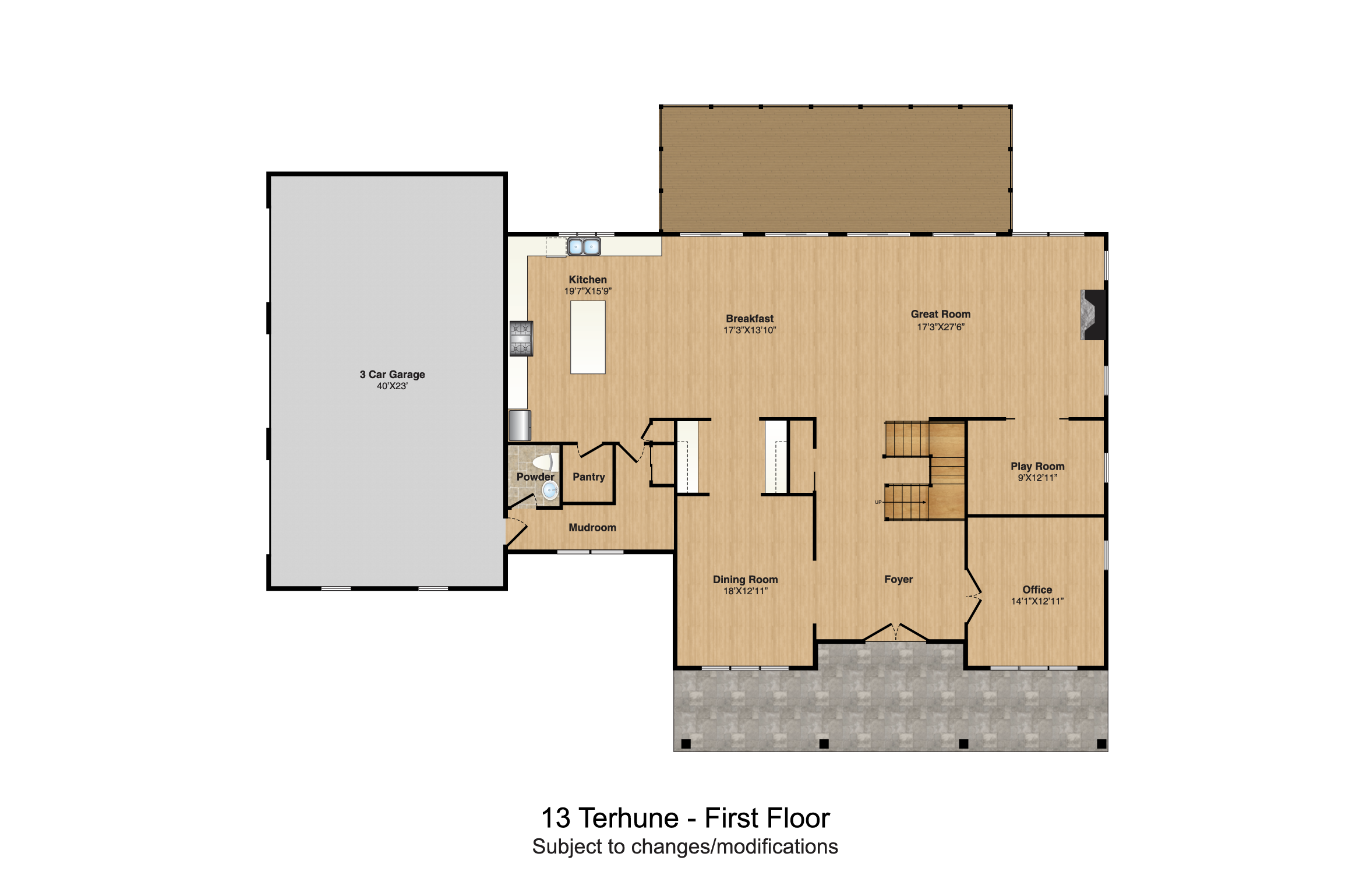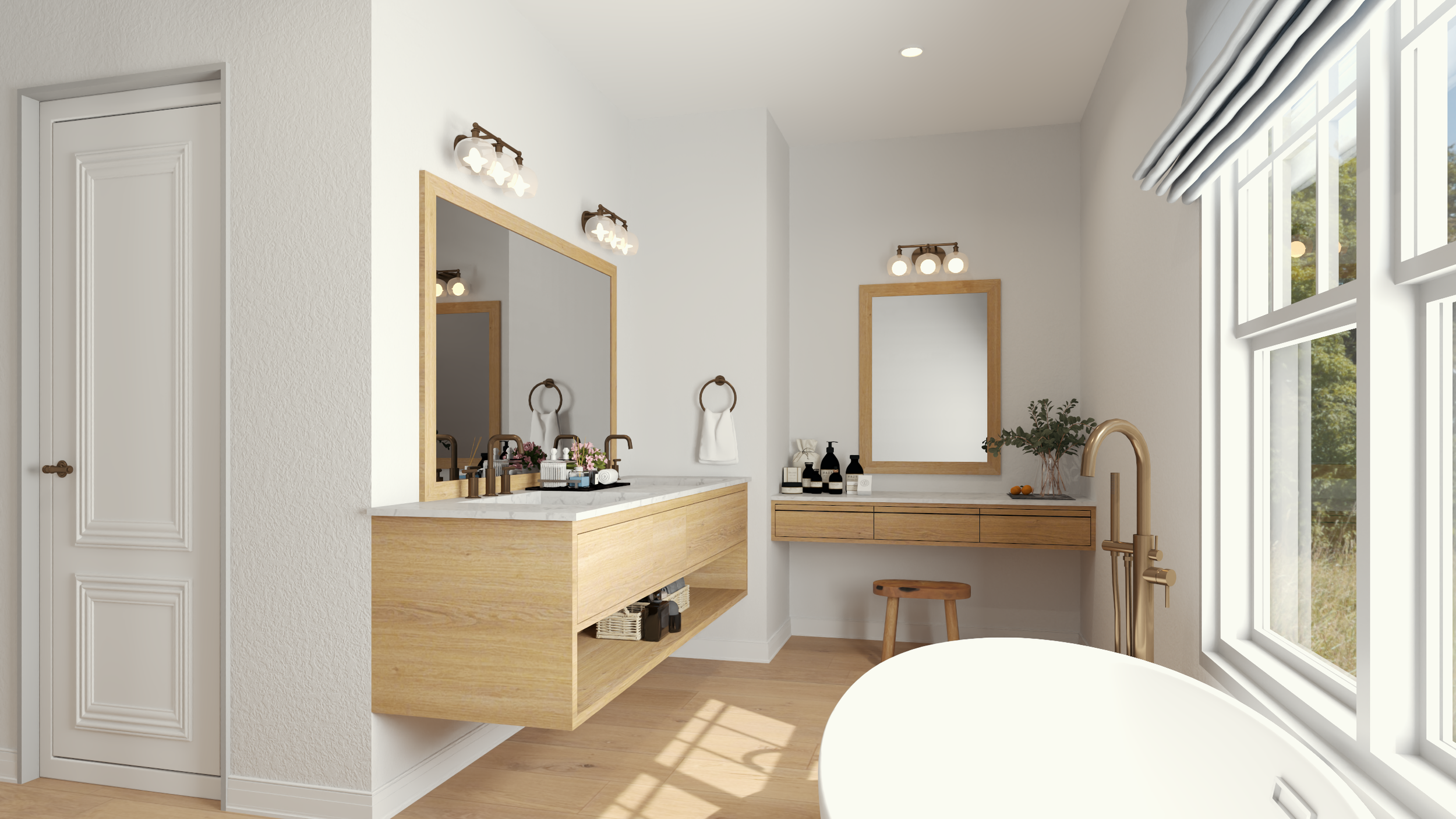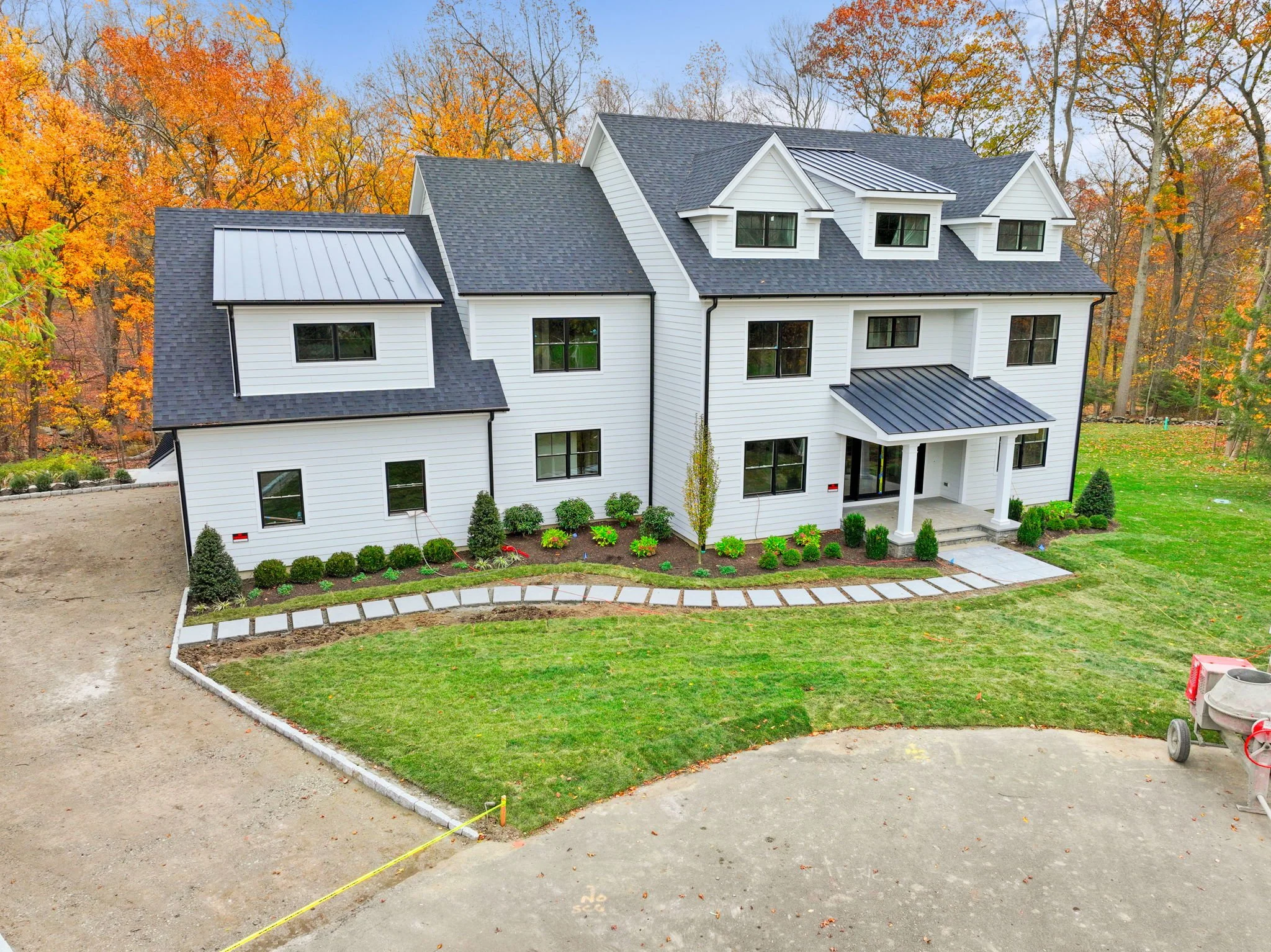Westport New Construction Awaits
Featured Specifications
5 bedrooms, 5 full and 1 half bathrooms, 3 car garage
Kitchen
Full custom inset shaker style cabinets to the ceiling
Quartz counter tops
Professional appliances
Gas 48” 6 burner range with Griddle
48” side by side professional Fridge
Double Islands with double beverage centers
Microwave drawer in island
Undermount stainless steel sink, disposal
Interior Finishes
Open floor plan with 9’ceiling
Double Center Islands with Pendent lighting
Under Cabinet lighting
5” white oak Flooring
Modern Mounding package/Base/Casing/Crown Moulding
Feature walls in Dining Room and Mudroom
Mudroom with builtins and custom Bench and Cubbies
Baths
Custom shaker cabinets
Quartz counters
Combination of marble and ceramic modern tile
Kohler Plumbing
Primary Suite & Bathroom
Double vanity, radiant flooring
Soaking tub with separate shower
Fully custom walk-in closets
Exterior Features
White primed cedar shingles
50 Year Architectural asphalt roof shingles
Pavers or Blue Stone set in stone dust steps, walkways and patio
Oversized 3 car garage
Azek composite, no maintenance exterior trim
Landscape Design
Outdoor Kitchen
Walk-out finished Basement
Room for a pool
Option to finish Walk-up Attic space
Mechanicals
High-efficiancy On Demand Navian Water Heaters
Zoned Hydro Heating/Air Conditioning
Whole House Generator
Interior LED recess lighting
Public Water supply and Septic
Pella Windows and doors
